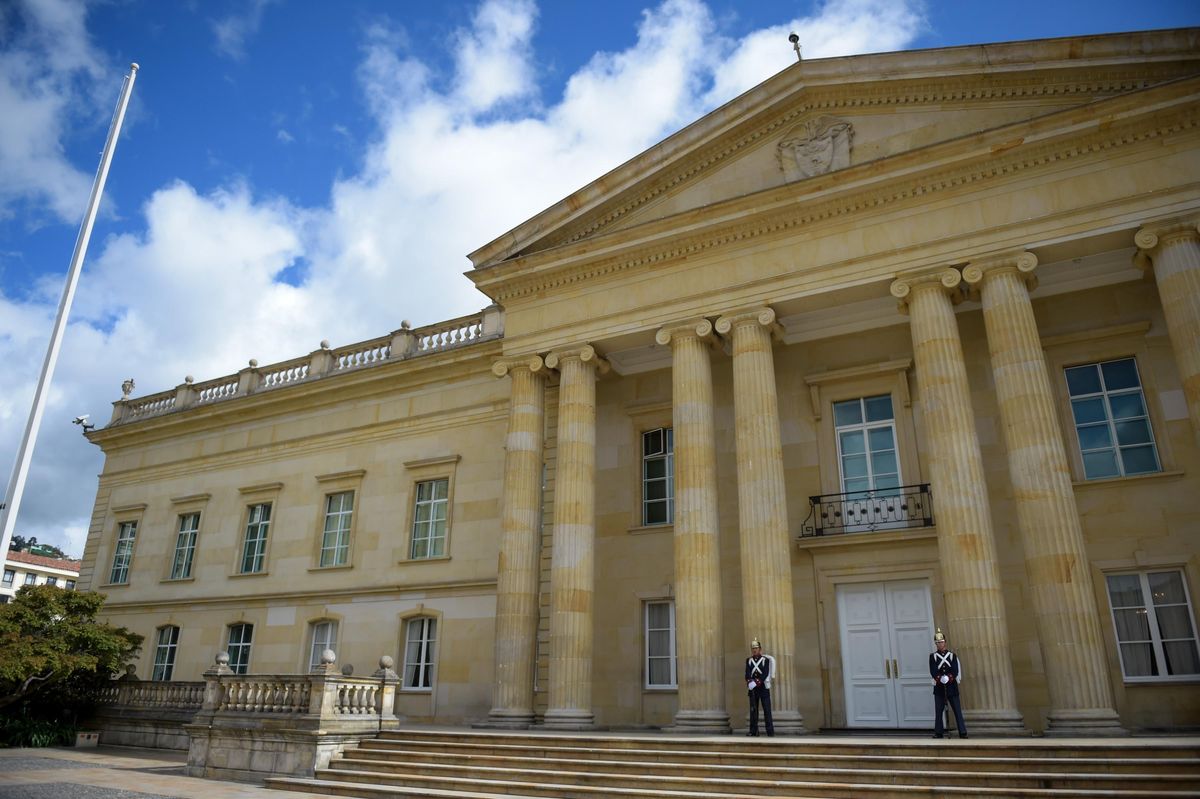Colombia is a country with varied landscapes. Its architecture follows this trend and we can observe the evolution of the generations through their constructions. From colonial houses to gothic places of worship including skyscrapers, Colombia’s architectural richness is one of the most important in the world.
Colombia's architectural heritage includes Spanish colonial architecture including Catholic churches. Its modern architecture represents various International Style architecture.
Torre Colpatria
The Torre Colpatria is a 50-story skyscraper in the downtown area of Bogota, Colombia. It is the fourth tallest building in the country. Constructed from 1973 to 1978, it has a total height of 196 meters (643 ft), becoming the tallest skyscraper of Colombia and holding that title until 2016.
The base of the tower is a square, constructed at the juncture of two of the most important avenues in Bogota. The building's facade comprises pilasters of concrete and vertical glazing bars, extending unbroken from ground level to the building's roof. The feature provides ventilation and natural light to offices.
The Torre Colpatria's complex includes a separate ten-floor building, built to give contrast to the main tower's height. There are several public and commercial banking offices, as well as parking facilities.
The tower has an observation deck on the 49th floor, open to visitors on weekends and holidays. Both its central location in Bogota and its height make the Torre Colpatria one of the city's most important observatories.
Casa De Narino

The Casa de Nariño is the official home and principal workplace of the President of Colombia. It houses the main office of the executive branch and is located in the capital city of Bogotá, Colombia. It was dedicated in 1908 after being constructed on the site of the house where Antonio Nariño was born. The design was made by architects Gaston Lelarge, a French-born former pupil of Charles Garnier, and Julián Lombana.
In 1980, the structure was rededicated after the construction of additions. The building also houses works of art and furnishings from different periods of the history of art. Its garden houses the Observatorio Astronómico de Bogotá, designed by the Capuchin friar-architect Domingo de Petrés and built in 1802-03. Historically, the building has been called “Palacio de Nariño” but given Bogota’s close ties to Washington, it is now common to hear “Casa de Nariño”. Both versions are equally acceptable culturally.
Palacio de Justicia
The Palace of Justice of Colombia is a building located in Bolívar Square in the city of Bogotá, seat and symbol of the Judiciary of Colombia.
It has served as headquarters for the Palace of Justice. The first was a neoclassical building designed by the architect Pablo de la Cruz, located on Calle 11 at Carrera 6 and operated since the 1920s. The building that replaced this one was designed by the architect Roberto Londoño in the 1960s, of modernist tendency with neoclassical elements.
Antiguo Edificio de la Aduana
The Cultural Complex of the Old Customs is a cultural center of Barranquilla , Colombia . It is made up of the Historical Archive of the department of Atlántico, the Pilot Library of the Caribbean, the Pilot Children's Library of the Caribbean and the Hans Federico Neuman Musical Documentation Center. It is managed by the Luis Eduardo Nieto Arteta Corporation; It works in restored historic buildings such as the old Customs building and the Tram and Montoya stations. Other scenarios that make up the complex are the Aduana-Elbers cultural park, the Plaza de la Locomotora, the Mario Santo Domingo Auditorium, a small square, the Customs gallery, the Information and Documentation Center of the Chamber of Commerce of Barranquilla and La Arcade, spaces for holding events, presentations, assemblies, meetings, among others. In addition, private entities such as the Barranquilla Chamber of Commerce, ANDI, Fundesarrollo, the Regional Guarantee Fund and Incubar operate in the buildings.
Edificio Coltabaco
The El Puente building is a building located in the historic center of Santiago de Cali . It was declared a Type 1 and Type 2 Asset of Cultural Interest in 1969, and Urban Architectural Heritage in 1993. It is located near the Jorge Isaacs theater , La Ermita church , Los Poetas park , Ortiz bridge and the River Boulevard .
The structure of the building is made up of reinforced concrete and light brick partitions, state-of-the-art technology at the time of the construction of the property. It has ornamental work in plaster , cement , and wood that is still in excellent condition, as well as chandeliers with bulb bouquets, a carved bronze mechanical clock, and an Otis elevator that complement the heritage value of the building.
Coltabaco joined the celebration of the 400 years of the founding of the city through the construction of the building. The architect Guillermo Garrido was in charge of the design, which alludes to the Spanish past and for which the building was given a Spanish Renaissance style of Sevillian line with Arab influence of Mudejar style.
Thanks for reading this article!
Watch more: